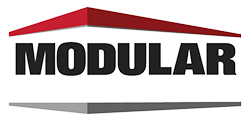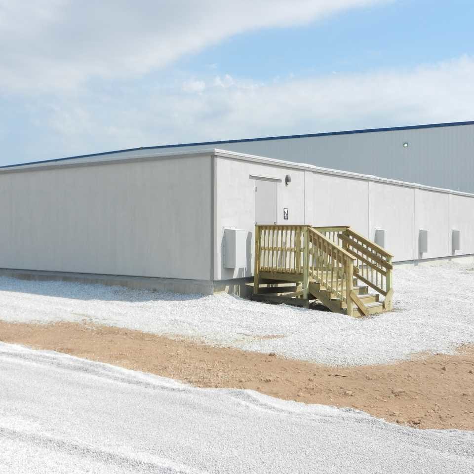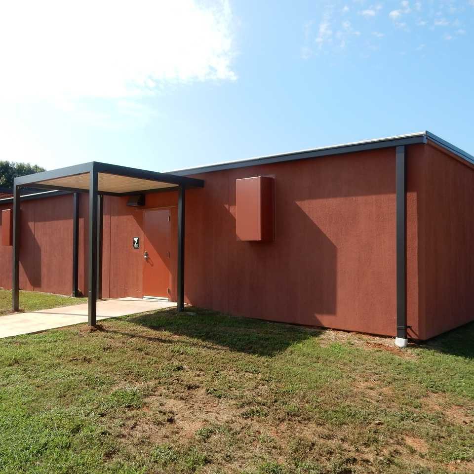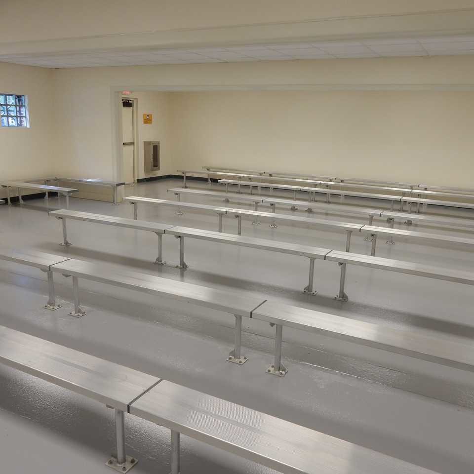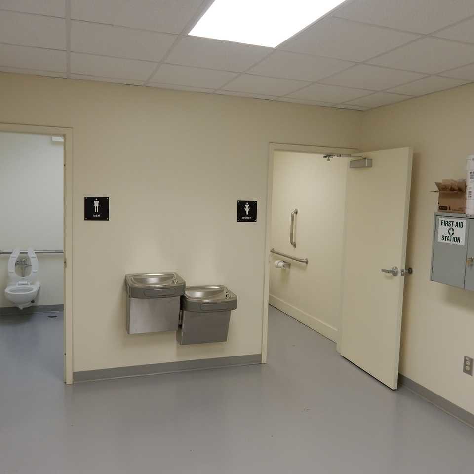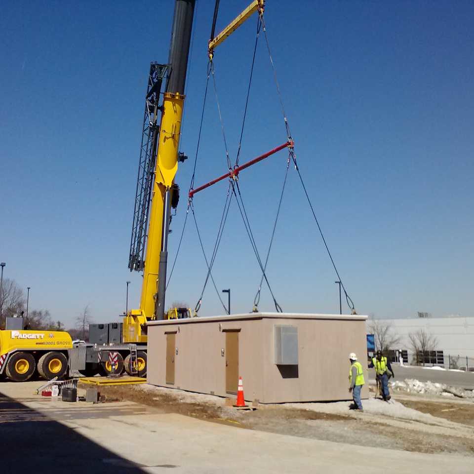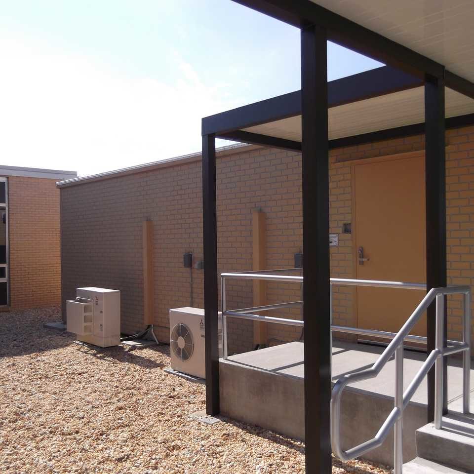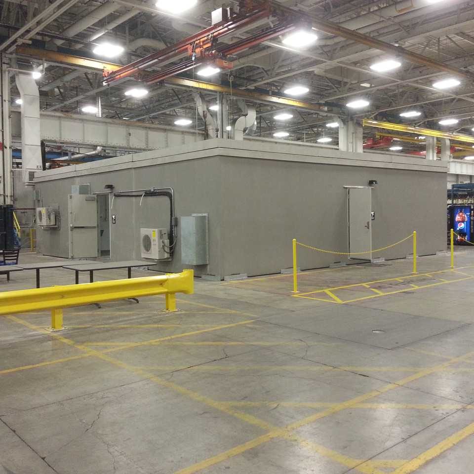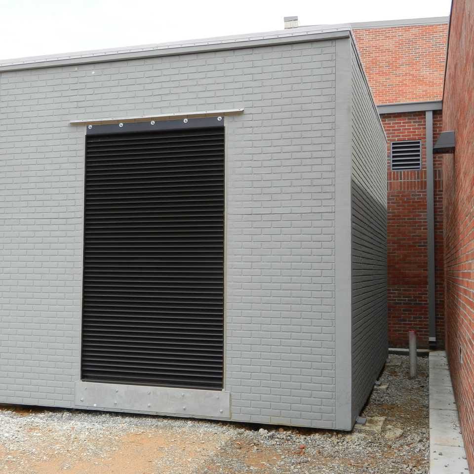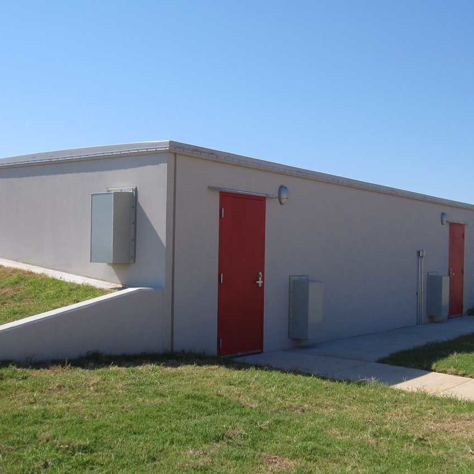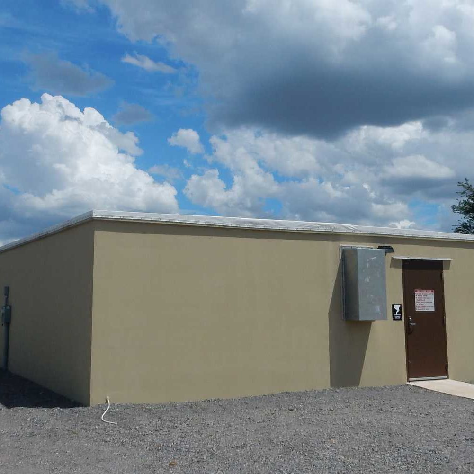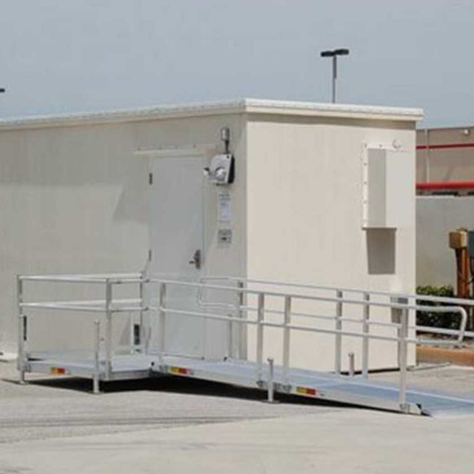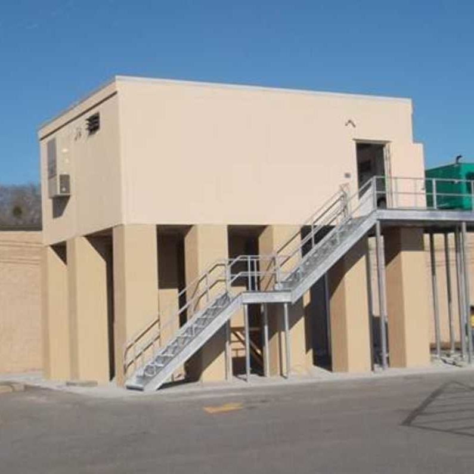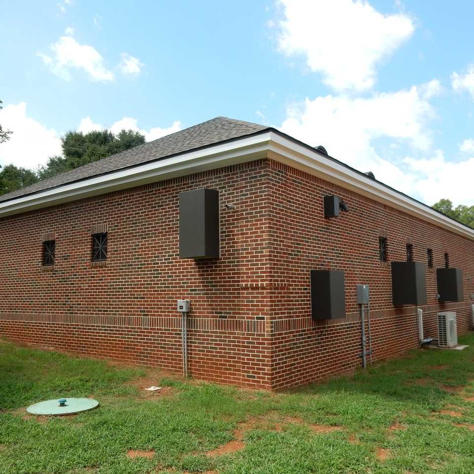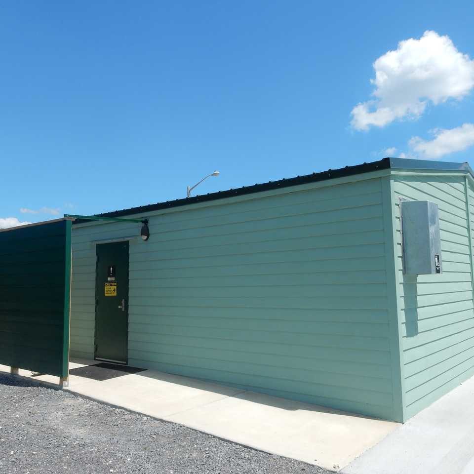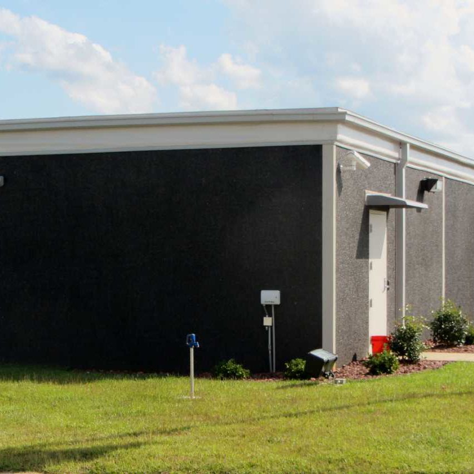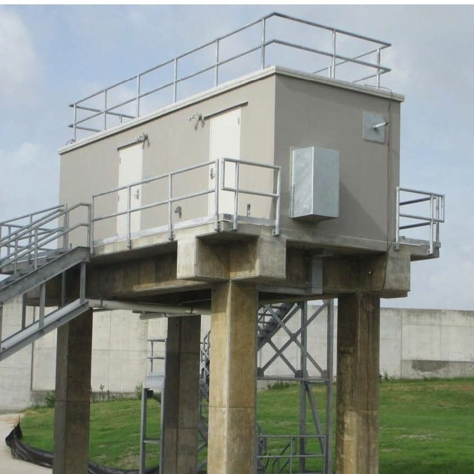Capability
Storm rated building systems manufactured by Modular Connections, LLC are designed meet all FEMA 361, ICC 500, and IBC 2009 (and subsequent revisions based upon state code adoption) structural requirements. Our storm shelters are used in schools, communities, healthcare facilities, industrial plants, and in public works areas to protect people and critical equipment during severe weather. Shelters are constructed of steel reinforced precast concrete and can withstand 250 mph winds. The occupancy requirements and added features of the storm shelter will determine its size in accordance with all applicable building codes. Some features typically added to storm shelters include restrooms, lighting, and emergency power systems. Modular Connections, LLC works closely with its clients to customize building designs and features for the intended application, whether it be a basic community shelter or an integrated disaster operations center.
A variety of exterior finishes are available to ensure that shelters blend with the surrounding architecture. Examples of optional exterior finishes include exposed aggregate, simulated brick or stone and multiple paint finishes designed to fit with industrial, commercial, and public applications. Multiple sizes of shelters are available. For high occupancy storm shelters, multi-purpose facilities, and/or critical equipment storm ready applications, multiple modules are routinely combined for large square foot requirements. For more information about our storm shelters, see the table below, or contact us directly.
PRODUCT: FEMA 361 STORM & HURRICANE SHELTERS
Applications
- High Occupancy Shelters
- Community Safe Rooms
- Industrial Employee Storm Shelters
- ADA Compliant Designs
- Dual Personnel & Equipment Shelters
- Multi-Purpose Storm Shelters
- Storm Rated Classroom Additions
- Storm Rated Generator Enclosures
Integration Options
- HVAC – Various Climate Control Options
- Data Cables & Wiring
- Grounding
- Lighting
- Insulation and Interior Finish for Application
- Flooring
- Door Hardware
- Plumbing – China and Stainless Options
- Vandal Resistant & Security Options
- Emergency Power Systems
- Complete Electrical Integration
Foundation Types
- Helical Pier – Standard
- Concrete Slab – Standard
- Pier & Beam – Standard
- Elevated – Optional
- Custom/Specialty Application – Optional
- Standard Foundation Designed to 2,500 PSF Soil Bearing Capacity
- Customer to Select Preferred Foundation Type
Materials
Steel Reinforced Pre-Cast Concrete
Roof Design
- Shed, Hip, or Gable Roof Profiles Available
- 0.25” Slope per Foot in Four Directions
- 2” Cap Roof Overhang
Exterior Finish
Smooth Finish Concrete
- Textured Paint
- Custom Color Selections
Exposed Aggregate
- Greystone Gray – Standard
- Desert Brown Tint – Optional
Stencil Finishes
- Brick
- Smooth Block
Form Liner Finishes
- Split Block
- Wood Patterns
- Stone
- Ship Lap
Prep for Customer Furnished Site Applied Veneers
Additional Information
- Industry Focus
- Local, State, Federal Government
- Communities
- Schools
- Healthcare Facilities
- Industrial Facilities
- Public Works
- Commercial
- Mission Critical Facilities
- Data Centers
Exterior Length for Single Module
- 8’ to 36’
- Multiple Modules Can be Combined
Exterior Width for Single Module
- 8’, 10’, 11’8”, 13’8” or 15’8” **
- Multiple Modules Can be Combined
** 15’8”W Modules Limited to 30’L
Interior Height
- 8’, 9’, 9’9”, or 11’
** Custom Height Available Upon Request
Design Ratings
Meets or Exceeds:
- FEMA 361
- ICC 500
- IBC 2009 (And Subsequent Revisions As Applicable Per State)
250 mph Wind Load
Large Missile Impact Rated Per ICC 500
2 Hour Fire Rated – Standard
UL 752 Level 4 Bullet Resistant
50+ Year Building Life Cycle
Industry Standards
- NPCA Certified (National Precast Concrete Association)
- Modular Building Institute Member
FEATURED PROJECT
 13’8″ x 18’4″ MODULAR CONCRETE GENERTOR ENCLOSURE – STORM RATED FEMA361/ICC500 DESIGN
13’8″ x 18’4″ MODULAR CONCRETE GENERTOR ENCLOSURE – STORM RATED FEMA361/ICC500 DESIGN
FEATURED PROJECT
 36′ x 54’9″ MODULAR CONCRETE STORM SHELTER – 300 OCCUPANT DESIGNED per FEMA361/ICC500
36′ x 54’9″ MODULAR CONCRETE STORM SHELTER – 300 OCCUPANT DESIGNED per FEMA361/ICC500
