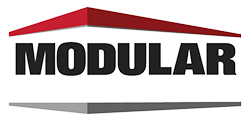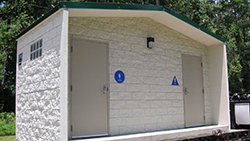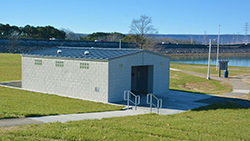Capability
Stand-alone recreational and sanitary facilities such as restrooms, concession stands, field office, pump enclosures and equipment storage buildings are ideal projects for Modular Connections, LLC. This type of facility is often added to an area after the initial industrial plant, park, or community area has been established. Traditional construction disrupts activities and can cause added rehabilitation costs to the surrounding landscape. In modular construction, buildings are manufactured at our facility and transported to the site, ready for use.
Plumbing for restrooms, shower, or kitchen facilities, as well as electrical, data, and HVAC can be integrated into the design as applicable. Virtually any feature that can be used in traditional construction can be used in modular construction as well. Construction is quick and accomplished with minimal disruption. Buildings are designed to be easily lifted with a crane and lowered into place. Since buildings are factory wired and plumbed, the facility is ready for use extremely quickly.
Exterior finishes can be customized to fit the existing aesthetic features. Standard exterior finishes include exposed aggregate, simulated brick, smooth or textured paint options, and customized form liner finishes to simulate wood, stone, and various other finish textures. Buildings are 2 hour fire rated and designed to withstand wind loads of 150 mph. Buildings can be upgraded to our 250 mph wind rating to serve a dual purpose storm shelter facility.
For more information about our public and industrial recreational facilities, see the table below, or contact us directly.
PRODUCT: MODULAR BUILDINGS
Applications
- Restrooms
- Shower Facilities
- Break Rooms
- Concession Stands
- Multi-Use Facilities
- Field Offices
- Storm Shelters
- Secure Storage
- Equipment Storage
- Fitness Rooms
- Vending
- Laundry Rooms
- Work Shops
Exterior Length for Single Module
- 8’ to 36’
- Multiple Modules Can be Combined
Exterior Width for Single Module
- 8’, 10’, 11’8”, 13’8” or 15’8” **
- Multiple Modules Can be Combined
** 15’8”W Modules Limited to 30’L **
Design Ratings
- 2 Hour Fire Rated – Standard
- 250 mph Wind Load Optional
- 150 mph Wind Load Standard
- Vandal and Insect Resistant Structure
- 50+ Year Building Life Cycle
- ADA Compliant Designs
- Vandal Resistant Options
Options
- Exterior Texture – Smooth, Stencil, or Form Liner
- Exterior Finish – Customer Color Selection
- Fixtures – Vitreous China (Standard) or Stainless
- Flush Valves – Exposed, Concealed, or Electronic
- Partitions – Baked Enamel, Solid Phenolic, Stainless
- HVAC – Climate Control Options
- Data Cables & Wiring
- Lighting
- Insulation
- Roofing Options – Gable or Shed Style
- Plumbing – China or Stainless Options
Materials
- Pre-Cast Concrete
Foundation Types
- Concrete Slab – Standard
- Pier & Beam – Standard
- Compacted Gravel – Standard
- Elevated – Optional
- Custom/Specialty Application – Optional
- Standard Foundation Designed to 2,500 PSF Soil Bearing Capacity
Roof Design
- Concrete Roof Deck (Universal)
Shed Style/Low Slope Roof Design (Standard) - 0. 25” Slope per Foot in Four Directions
- 2” Cap Roof Overhang
- Gable Roof Profile (Upgrade)
- 26 Gauge R Panel Metal Roofing (Standard)
- Standing Seam Metal Roofing (Upgrade)
Exterior Finish
- Exposed Aggregate
- Greystone Gray – Standard
- Desert Brown Tint – Optional
- Smooth Finish Concrete
- Textured Paint
- Custom Color Selections
- Stencil Finishes
- Brick
- Smooth Block
- Form Liner Finishes
- Split Block
- Wood Patterns
- Stone
- Ship Lap
- Various Other Patterns Available
Industry Focus
- Local, State, Federal Government
- Parks
- Athletic Fields
- Schools
- Industrial Facilities
Industry Standards
- NPCA Certified (National Precast Concrete Association)
- Modular Building Institute Member

















 10 x 18 MODULAR CONCRETE RESTROOM BUILDING – SINGLE OCCUPANT MEN/WOMEN
10 x 18 MODULAR CONCRETE RESTROOM BUILDING – SINGLE OCCUPANT MEN/WOMEN 24′ x 28′ Modular Concrete Restroom Facility
24′ x 28′ Modular Concrete Restroom Facility