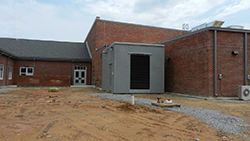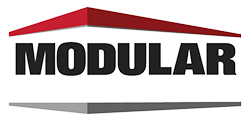Capability:
Modular Connections, LLC utilizes its vast experience in a variety of building and wall system applications to serve general facility and school facilities with a wide array of solutions. These types of facilities have numerous needs that can be met with Modular Connections’ high quality prefabricated concrete building systems. These applications may include offices, classrooms, storm rated classrooms, storm shelters, restroom buildings, concession buildings, storm rated generator enclosures, guard houses, and any number of alternate or combined building applications. In addition to our buildings, our concrete walls systems offer fast-track decorative screening solutions for a wide variety of general facility applications. The primary benefits offered to industrial clients include competitive pricing, off-site construction with precise installation scheduling, “plug and play” solutions, durability, customization, and the flexibility of future relocation.
Serving customers all over the nation, Modular Connections has extensive experience in working with state regulatory authorities to ensure that customers receive high quality buildings. For more information about our then numerous facility solutions offered, see the table below, or contact us directly.
PRODUCT: MODULAR BUILDINGS
Applications
- Concrete Building Systems
- Restrooms
- Offices
- Classrooms – Standard or Storm Rated
- Storm Shelters
- Guard House
- Storm Rated Generator Enclosures
- Battery Buildings
- Server Rooms
- Blast Rated Buildings
- Material Storage Buildings
- Chemical Storage Buildings
- Flammable Material Storage Buildings
- Entry Security
- Kiosk Business Facilities
- Decorative Wall Systems
Concrete Thickness
- 4” Walls & Roof – 8” Floor – Standard
- Upgrades Available for Specialized Applications
Exterior Length for Single Module
- 8’ to 36’
- Multiple Modules Can be Combined
Exterior Width for Single Module
- 8’, 10’, 11’8”, 13’8” or 15’8”
Multiple Modules Can be Combined
** 15’8”W Modules Limited to 30’L
Interior Height
- 8’, 9’, 9’9”, or 11’
- Custom Heights Available
Options
- HVAC – Various Climate Control Options
- Electrical Systems
- Emergency Power Systems
- Lighting
- Insulation and Interior Finish Options
- Specialized Flooring
- Customized Door Configurations
- Plumbing – China and Stainless Options
- Built-In Shelving & Cabinetry
- Integrated Signage & Labeling
- Alarm Systems
- Ventilation and Louver Options
- Storm Rating Upgrades
- Blast Rating Upgrades
- Sound Attenuation Upgrades
- Windows
- Structural Reinforcements for Special Handling
Design Ratings
- 2 Hour Fire Rated – Standard
- 150 mph Wind Load Standard
- 250 mph Wind Load Optional
- UL 752 Level 4 Bullet Resistant – Concrete
- 50+ Year Building Life Cycle
- Blast Rated Upgrades Available
Foundation Types
- Concrete Slab – Standard
- Pier & Beam – Standard
- Compacted Gravel – Standard
- Elevated – Optional
- Custom/Specialty Application – Optional
- Standard Foundation Designed to 2,500 PSF Soil Bearing Capacity
Materials
- Steel Reinforced Pre-Cast Concrete
- Multiple Flooring & Interior Options
Exterior Finish
Smooth Finish Concrete
- Textured Paint
- Custom Color Selections
Exposed Aggregate
- Greystone Gray – Standard
- Desert Brown Tint – Optional
Stencil Finishes
- Brick
- Smooth Block
Form Liner Finishes
- Split Block
- Wood Patterns
- Stone
- Ship Lap
Prep for Customer Furnished Site Applied Veneers
Market Focus
- Public School Districts
- Private School Districts
- Charter Schools
- Commercial Facilities
- Industrial Facilities
- Local, State, and Federal Government
Industry Standards
- NPCA Certified (National Precast Concrete Association)
- Modular Building Institute Member
FEATURED PROJECT
 13’8″ x 18’4″ MODULAR CONCRETE GENERATOR ENCLOSURE – STORM RATED FEMA361/ICC500 DESIGN
13’8″ x 18’4″ MODULAR CONCRETE GENERATOR ENCLOSURE – STORM RATED FEMA361/ICC500 DESIGN
















