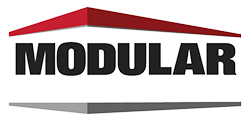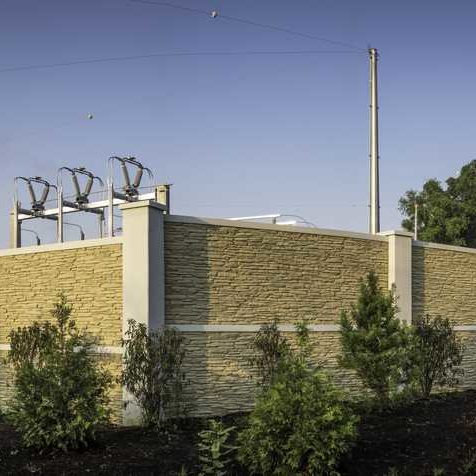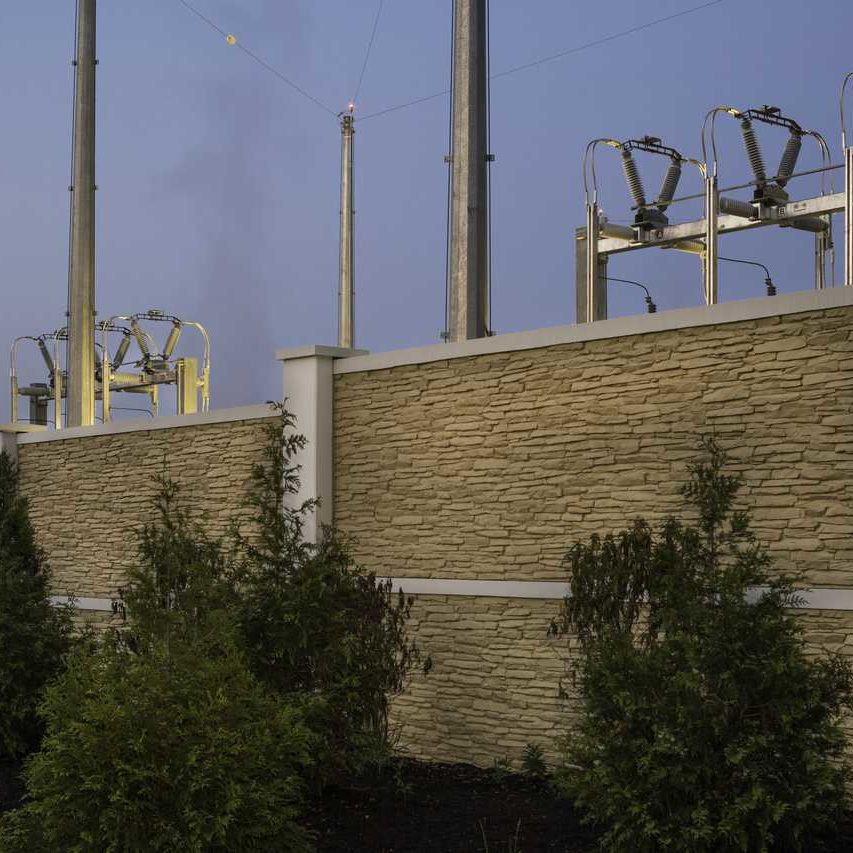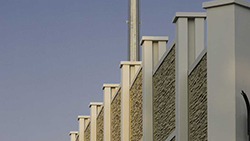Capability
Modular Connections, LLC offers enhanced Concrete Wall Systems to serve a variety of industry applications, including fire protection, ballistic protection, decorative screening, sound attenuation, and anti-cut anti-climb security perimeters. Modular Connections offers superior design flexibility, decorative finish options, and a fully engineered design. Our philosophy is to fit each unique site condition with the most economical approach to constructing the wall. This is achieved by industry leading design and production flexibility with the advantage of customized wall panel and column sizes. Modular Connections offers both fixed and removable column designs, providing our customers more flexibility in accessing shielded equipment or accessing screened areas in the future. Furthermore, Modular Connections offers alternate reinforcement schemes for non-conductive wall applications. Panels are manufactured in our NPCA certified facility and are low maintenance with life cycles of well over 50 years.
Steel reinforced concrete is the ideal solution for high security applications. Our fencing has been tested to UL 752 Level 4, Level 8, and Level 9 and engineered to withstand wind speeds up to 150 mph. Additional electrical features can be incorporated in the wall system design to support lighting or other security technologies. For more information about our Concrete Wall Systems, see the table below, or contact us directly.
PRODUCT: PRECAST CONCRETE FENCING
Applications
- Fire Wall
- Decorative Surround Wall
- Bullet Resistant Wall
- Entry Security
- Sound Attenuation Walls
- Physical Security
Integration Options
- Integrated Electrical Conduits/Boxes
- Gate Reinforcements
- Equipment Mounting Reinforcements
- Doors
- Windows
- Ventilation Louvers
- Architectural Treatments
- Capstone
Standard Panel Height
- 2’ to 12’
- Panel Height Determined By Overall Wall Elevation and Site Considerations
Standard Panel Length
- 8’ to 28’
- Panel Length Determined By Overall Wall Elevation, Wind Load, and Other Structural Design Criteria
Materials
- Steel Reinforced Precast Concrete
Design Ratings
- 2 Hour Fire Rating – Standard
- 4 Hour Fire Rating – Optional
- Wind Load to 150mph (per ASCE7-05)
- UL 752 Level 4 Bullet Resistant – Standard
- UL 752 Level 8 & Level 9 Bullet Resistant – Optional
- Blast Resistance – Optional
Column Foundations
- Engineered to Site Requirements
Industry Focus
- Investor Owned Electric Utilities
- Municipal Utilities
- Electric Cooperatives
- Industrial Facilities
- Military
- Homeland Security
- DOT
- Commercial
Industry Standards
- NPCA Certified (National Precast Concrete Association)
- Modular Building Institute Member
Exterior Finish
Smooth Finish Concrete
- Textured Paint
- Custom Color Selections
Exposed Aggregate
- Greystone Gray – Standard
- Desert Brown Tint – Optional
Stencil Finishes
- Brick
- Smooth Block
Form Liner Finishes
- Split Block
- Wood Patterns
- Stone
- Ship Lap
Prep for Customer Furnished Site Applied Veneers
Standard Panel Thickness
- 4”, 5”, and 6”

















 15’H x 720′ (nominal) PREFABRICATED
15’H x 720′ (nominal) PREFABRICATED