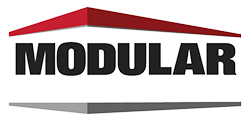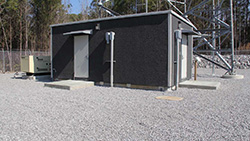Capability
Modular Connections manufactures high quality precast concrete communication shelters for public and commercial entities throughout North America. Factory finished concrete buildings are an ideal solution for multiple applications including microwave, cellular, radio, broadcast, fiber optic system shelters and a variety of other specialized communication applications. Steel reinforced precast concrete is a strong and durable material with our buildings rated for 150 mph wind loads and optional upgrades to 250 mph wind load. Precast concrete buildings are built to last with a life cycle of most structures exceeding 50 years.
Buildings are completely manufactured within our NPCA certified plant and shipped to the customer complete with any electrical, HVAC, cable management, grounding, emergency power and/or other components integrated as specified. When buildings arrive at the customer’s site they are ready to set onto the customer’s prepared foundation, connect to the necessary utilities, and can be ready for use very quickly. Wall sections are cast with built in lifting brackets, making installation very efficient. If ever needed, the building can be easily relocated.
The size of a building is virtually unlimited. Individual modules range from 8’W x 8’L to 13’8”W x 36’L, but multiple modules can be manufactured for larger square foot requirements. Customers may contact us with a design in mind, or let our experts assist them in creating the perfect modular concept for their specific application. For more information about our modular buildings designed for communication applications, see the table below, or contact us directly.
PRODUCT: MODULAR BUILDINGS
Applications
- Concrete Shelters
- Microwave Shelters
- Cellular Shelters
- Cable Hub Buildings
- Fiber Optic Facilities
- Radio Shelters
- Telephone Huts
- RTU Enclosures
- SCADA
- Data Centers
- Broadcast
- Generator Enclosures
- FAA
Exterior Length for Single Module
- 8’ to 36’
- Multiple Modules Can be Combined
Exterior Width for Single Module
- 8’, 10’, 11’8”, 13’8” or 15’8” **
- Multiple Modules Can be Combined
** 15’8”W Modules Limited to 30’L
Interior Height
- 8’, 9’, 9’9”, or 11’
** Custom Height Available Upon Request
Options
- HVAC – Various Climate Control Options
- Electrical Systems
- Data Cables & Wiring
- Grounding
- Lighting
- Cable Management
- Flooring
- Door Hardware
- Exterior/Interior Finish Options As Desired
- Fire Suppression Systems
- Emergency Power
- Safety Accessories
Design Ratings
- 2 Hour Fire Rated – Standard
- 150 mph Wind Load Standard
- 250 mph Wind Load Optional
- UL 752 Level 4 Bullet Resistant – Concrete
- UL 752 Level 8 Bullet Resistant – Optional Upgrade for Concrete Walls/Roof
- UL 752 Level 9 Bullet Resistant – Optional Upgrade for Concrete Walls/Roof
- 50+ Year Building Life Cycle
Foundation Types
- Concrete Slab – Standard
- Pier & Beam – Standard
- Compacted Gravel – Standard
- Elevated – Optional
- Custom/Specialty Application – Optional
- Standard Foundation Designed to 2,500 PSF Soil Bearing Capacity
Materials
- Steel Reinforced Pre-Cast Concrete
Roof Design
- Hip Style Roof Design
- 0.25” Slope per Foot in Four Directions
- 2” Cap Roof Overhang
Exterior Finish
- Exposed Aggregate
- Greystone Gray – Standard
- Desert Brown – Optional
Simulated Brick or Stone
Smooth Finish Concrete
- Textured Paint
- Custom Color Selections
Custom Exteriors
Industry Focus
- Public Utilities
- Local, State, Federal Governments
- Commercial Clients
- Industrial Facilities
- OEM
Industry Standards
- NPCA Certified (National Precast Concrete Association)
- Modular Building Institute Member















 13’8″ X 24′ MODULAR CONCRETE COMMUNICATION SHELTER
13’8″ X 24′ MODULAR CONCRETE COMMUNICATION SHELTER