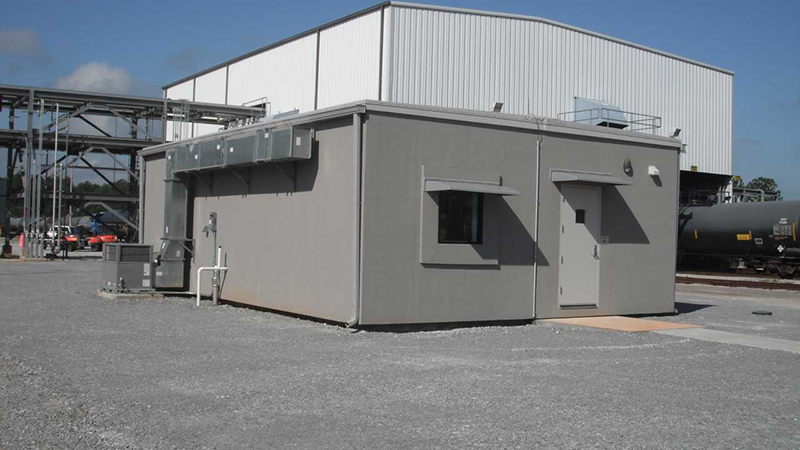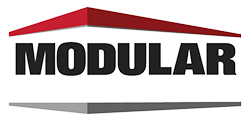23'4 x 36′ BLAST RATED FIELD OFFICES & CONTROL ROOM

MARKET CLASSIFICATION: INDUSTRIAL
APPLICATION
Blast Rated Field Office and Control Room
QUANTITY MANUFACTURED
1
STANDARD FEATURES
- 6″ Steel Reinforced Concrete Walls and Roof Panel
- 8″ Waffle Profile Steel Reinforced Concrete Floor
- Each Panel Monolithically Poured
- Internal Structural Seals to Conceal Structural Seals from UV
- Duro-Last Roof Membrane Over Monolithic Concrete Roof Deck
- R11 Insulation Walls and R19 Insulation Ceiling
- 3/4″ White HPDE Finished Plywood Paneling Walls and Ceiling
- 1/8″ x 12″ x 12″ Vinyl Tile Flooring
- 150mph Wind Rating
- 200psf Distributed Floor Load Rating
- 60psf Distributed Roof Load Rating
- UL752 Level 4, Level 8, and Level 9 Bullet Resistant Concrete Walls
CUSTOM INTEGRATION
- 3 Ton Package Unit Heat Pump with 5kW Emergency Heat Strip and thermostat
- 24”x24” grid acoustical tile suspended ceiling
- Lay-in Fluorescent Lighting Fixtures
- Single Occupancy ADA Compliant Restroom Area
- Interior Emergency Lighting with Exit Sign
- Exterior Photocell Controlled Lighting
- Convenience Receptacles and Data Connections on Walls
- Concealed Conduit and Wiring
- Reinforced Work Top Counter
- Kitchenette with Sink and Cabinets for Employee Break Area
FOUNDATION TYPE
Enhanced Perimeter Beam Foundation System for Blast Loads Designed to Customer Furnished Geotechnical Information
EXTERIOR DIMENSION
23’4”W x 36’L x 11’6”H
INTERIOR DIMENSION.
22’3”W x 34’11”L x 8’6″
CUSTOM FEATURES
- 6” Concrete Wall Design For Blast Rating of 3PSI Overpressure For 100 Millisecond Duration
- Two (2) Blast Rated Windows, Door, and Door Hardware
- 4” Aluminim Rain Gutters (Installed on Site)
- External Duct System for Customer Specified Package HVAC Unit
SPECIAL INTEGRATION
NONE
SPECIAL CERTIFICATIONS
NPCA (National Precast Concrete Association) Plant Certification
