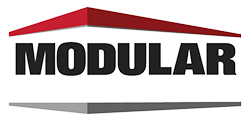CONCRETE COMMUNICATION SHELTERS
MARKET CLASSIFICATION:
COMMUNICATIONS, GOVERNMENT, COMMERCIAL, ELECTRIC UTILITY
APPLICATION
Microwave Communication Shelters
QUANTITY MANUFACTURED
60
STANDARD FEATURES
- 4″ Steel Reinforced Concrete Walls and Roof Panel
- 8″ Waffle Profile Steel Reinforced Concrete Floor
- Each Panel Monolithically Poured
- Exposed Aggregrate Greystone Gray (Standard Finish)
- Internal Structural Seals to Conceal Structural Seals from UV
- Duro-Last Roof Membrane Over Monolithic Concrete Roof Deck
- Two (2) 18 Gauge 3×7 Commercial Steel Doors with 16 Gauge Frames, Each with Mortise Lockset, Door Awning, Hydraulic Closer, and Stainless Pick Guard
- R11 Insulation Walls and R19 Insulation Ceiling
- 3/4″ White HPDE Finished Plywood Paneling Walls and Ceiling
- 1/8″ x 12″ x 12″ Vinyl Tile Flooring
- 150mph Wind Rating
- 200psf Distributed Floor Load Rating
- 60psf Distributed Roof Load Rating
- UL752 Level 4 Bullet Resistant Concrete Walls and Roof
CUSTOM INTEGRATION
- 200Amp Load Center 120/240VAC Single Phase
- 100Amp Sub-feed Load Center for Co-Location Area
- Surge Arrestor
- 200Amp Disconnect Switch
- 200Amp Manual Transfer Switch with Receptacle for Mobile Generator
- 200AMp Meter Base Per Specification
- Interior Fluorescent Lighting
- Interior Emergency Lighting with Exit Sign
- Exterior Photocell Controlled Lighting
- Convenience Receptacles on Walls
- 2″ Rail Steel Cable Ladder
- 4″ x 12 Port Waveguide Entry Plate
- PVC Wall Penetrations with Caps for Telco and Fiber Enty
- 5 Ton Exterior Wall Mount HVAC Unit
- Comprehensive Alarm Wiring to Termination Blocks
- Comprehensive Interior Grounding Package to Customer Specifications
- Safety Signage
- Two (2) Emergency Eyewash Stations
- Supply and Install Rectifiers and DC System Accessories Installation of Customer Furnished Automatic Transfer Switch Installation of Customer Furnished Tower Light Controllers Two (2) 10 Lbs. CO2 Fire Extinguisher
FOUNDATION TYPE
- Perimeter Beam – Designed to 2,500psf Soil Bearing Capacity
- Custom Pier Design for Selected Elevated Sites – Based Upon Customer Furnished
- Geotechnical Information
EXTERIOR DIMENSION
13’8″W x 24’L x 10’5″H
INTERIOR DIMENSION.
12’7″W x 22’11″L x 9’H
CUSTOM FEATURES
Interior Wire Cage Partition with Cage Door for Secure Co-Location Area
SPECIAL INTEGRATION
- Supply and Install Rectifiers and DC System Accessories
- Installation of Customer Furnished Automatic Transfer Switch
- Installation of Customer Furnished Tower Light Controllers
SPECIAL CERTIFICATIONS
NPCA (National Precast Concrete Association) Plant Certification






