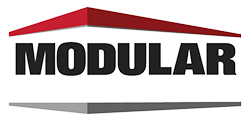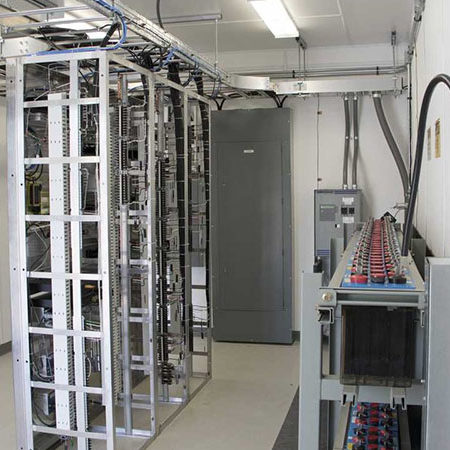SUBSTATION CONTROL HOUSE
PRODUCT: MARKET CLASSIFICATION: ELECTRIC UTILITY
APPLICATION
Substation Control Building (Control House)
QUANTITY MANUFACTURED
1
STANDARD FEATURES
- 4″ Steel Reinforced Concrete Walls and Roof Panel
- 8″ Waffle Profile Steel Reinforced Concrete Floor
- Each Panel Monolithically Poured
- Exposed Aggregrate Greystone Gray (Standard Finish)
- Internal Structural Seals Protecting Structural Sealants from UV Exposure
- Duro-Last Roof Membrane Over Concrete Roof Deck
- 18 Gauge Commercial Steel Door with 16 Gauge Frame
- R11 Insulation Walls and R19 Insulation Ceiling
- 3/4″ White HPDE Finished Plywood Paneling Walls and Ceiling
- 1/8″ x 12″ x 12″ Vinyl Tile Flooring
- 150mph Wind Rating
- 200psf Distributed Floor Load Rating
- 60psf Distributed Roof Load Rating
- UL752 Level 4 Bullet Resistance
CUSTOM INTEGRATION
- 225Amp Panelboard 120/240VAC Single Phase
- 400Amp DC Panelboard 125VDC
- Interior LED Lighting
- Interior Emergency Lighting with Exit Sign
- Convenience Receptacles on Walls
- 4″ Rail Aluminum Cable Tray with Radius Fittings
- Basket Tray Fiber Raceway
- #4/0 Ground Bus in Tray with Exterior Drops
- 3 Ton Exterior Wall Mount Heat Pump Unit with Disconnect Switch
- Smoke Detector and Door Entry Alarms
- Safety Signage
FOUNDATION TYPE
Standard Slab – Designed to 2,500psf Soil Bearing Capacity
EXTERIOR DIMENSION
13’8″W x 24’L x 11’3″H
INTERIOR DIMENSION.
12’7”W x 22’11”L x 9’9”H
CUSTOM FEATURES
- 4’W x 8’H Steel Door with Panic Hardware, Door Awning, and Closer
- Wall Blockout for Cable Entrance with Custom Fabricated Entry Enclosure
SPECIAL INTEGRATION
Installation of Customer Furnished Battery Charger and Battery Rack
SPECIAL CERTIFICATIONS
- NPCA (National Precast Concrete Association) Plant Certification
- State Modular Building Design Approvals and Production Inspections



