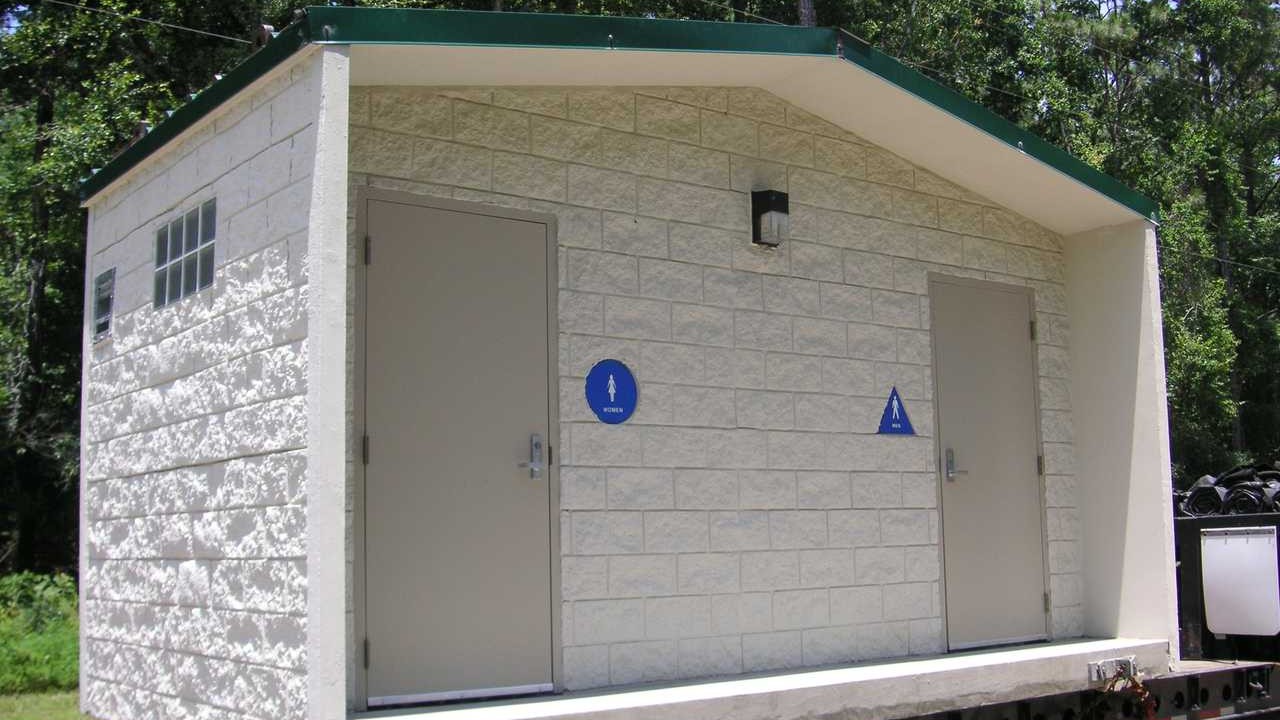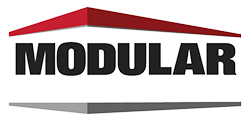10' x 18' MODULAR CONCRETE RESTROOM BUILDING – SINGLE OCCUPANT MEN/WOMEN

MARKET CLASSIFICATION: COMMERCIAL GOVERNMENT
APPLICATION
ADA Complaint Single Occupant Men/Women Modular Concrete Restroom Building
QUANTITY MANUFACTURED
N/A
STANDARD FEATURES
- Two ADA compliant single occupant restroom areas
- 4” Steel reinforced concrete wall and roof panels
- 8” waffle profile steel reinforced concrete floor panel
- Each panel monolithically poured
- Side-wall gable roof profile with porch area
- Painted concrete exterior (BASF MasterProtect)
- Form finished concrete interior with epoxy paint finish
- Metal roofing and fascia trim
- Frosted glass block natural lighting windows
- 18 gauge commercial steel door with 16 gauge frame
- Corrosion & vandal resistant door hardware
- Commercial quality, high traffic, vitreous china fixtures
- Concealed, low flow flush valves and slow closing faucets
- Motion controlled lighting and ventilation systems
- Tank-less electric hot water supply150 mph wind rating
- 150 psf distributed floor load rating
- 60 psf distributed roof load rating
- Plumbing chase heater
- UL752 Level 4 bullet resistant wall panels
CUSTOM INTEGRATION
NONE
FOUNDATION TYPE
Standard slab on grade – designed to 2,500 psf soil bearing capacity
EXTERIOR DIMENSION
10’0”W x 18’0”L x 11’0”H
INTERIOR DIMENSION.
9’4”W x 17’4”L x 8’4”H (eave height)
CUSTOM FEATURES
- Simulated split block exterior texture – form liner finish
- Wall mounted, sensor controlled blown air hand dryers
SPECIAL INTEGRATION
NONE
SPECIAL CERTIFICATIONS
- NPCA (National Precast Concrete Association) plant certification
