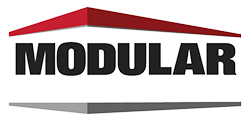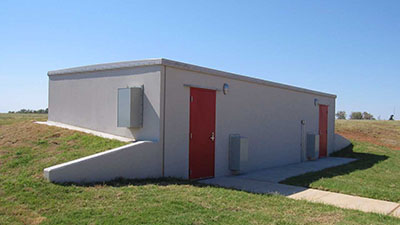13’8″ x 18’4″ MODULAR CONCRETE GENERATOR ENCLOSURE – STORM RATED FEMA361/ICC500 DESIGN
13’8″ x 18’4″ MODULAR CONCRETE GENERATOR ENCLOSURE – STORM RATED FEMA361/ICC500 DESIGN MARKET CLASSIFICATION: PUBLIC SCHOOLS APPLICATION FEMA 361 – ICC500 Storm Rated Generator Building / Enclosure QUANTITY MANUFACTURED 1 STANDARD FEATURES 6″ Steel Reinforced Concrete Walls and Roof Panel 8″ Waffle Profile Steel Reinforced Concrete Floor Each Panel Monolithically Poured Internal Structural Seals Protecting…










